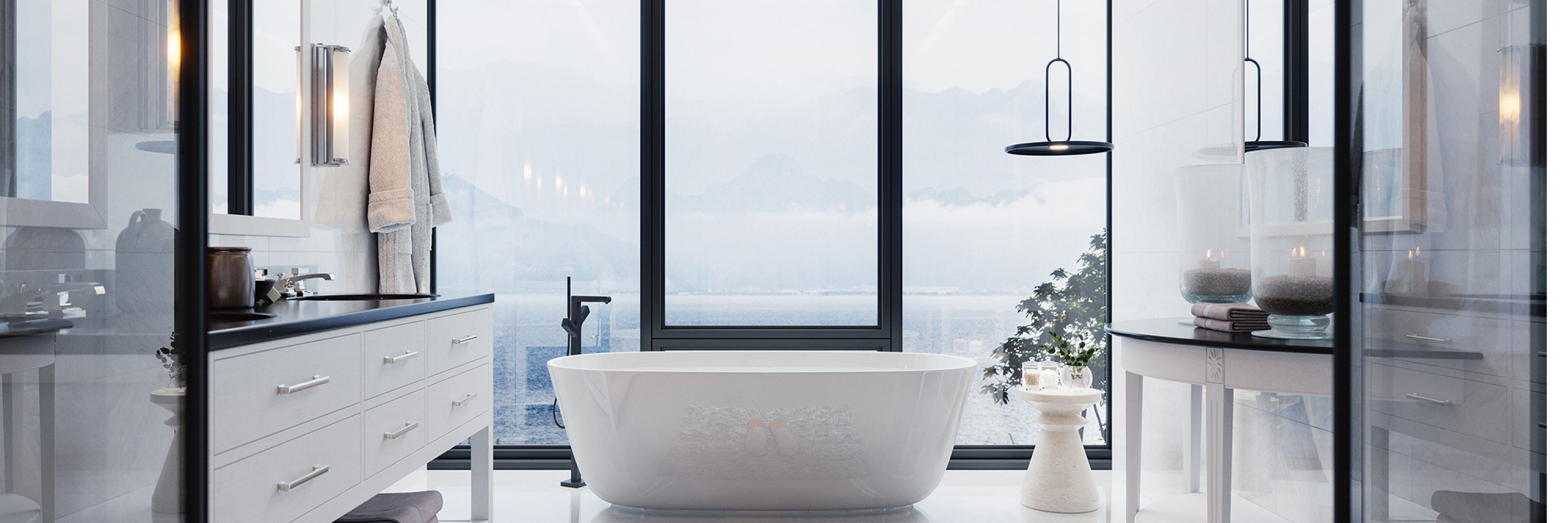
The latest bathroom remodel trends
By Erik J. Martin
Next to the kitchen, arguably the most important room in your home is also the most private and prized: the bath, where nature’s necessities and hygiene are handled in comfort and style. The problem is, it’s easy for the lavatory to look and feel antiquated after a few years.
That’s why it pays to keep up with the latest bathroom trends and tastes — a goal shared by many homeowners, as evidenced by the finding that 84% of homeowners desire a bathroom remodel due to outdated design, per the results of a recent Fixr.com survey.
Fixr.com’s report further reveals the following:
-The most desired bath sizes in are 100-199 square feet (41%), over 200 square feet (27%), and 70-99 square feet (23%).
-The most popular layouts are a master bath suite (41%), separate tub and shower (34%), separate water closet (30%), wet rooms (21%), universal design (18%), and his and her areas (16%).
-The top cabinet styles are a floating vanity (62%) vs. furniture style (16%).
-The bathtub of choice is a freestanding (80%), soaking (55%), walk-in (16%), and tub/shower combo (14%).
-Mosaic (28%), herringbone (26%), offset (18%), and straight (18%) are the most in-demand floor tile patterns.
-Sconces (42%), lights built into a mirror (30%), and pendants (16%) rank as the top lighting schemes.
Rachael Grochowski, founder/principal of RHG Architecture + Design in Montclair, New Jersey, wasn’t floored by many of these findings.
“They’re on par with what we’ve seen from clients, although the percentage of people interested in a separate toilet — 30 percent — is a surprise, mostly because many bathrooms aren’t big enough for this element,” she says.
However, if you do have a large enough bathroom space, creating a toilet enclosure is often recommended.
“Once you build and use a water closet, it’s hard to go without one,” says Rebekah Carr, interior designer/owner of Sweet Bay Design in Wilmington, North Carolina.
Jolinda Porfidio, owner of Jupiter, Florida-based The Stone Quarry of Jupiter, is observing more clients removing their tubs from a tub/shower combo and expanding the shower.
“By having a separate tub from the shower, it seems many homeowners have found a way to have their cake and eat it, too,” notes Porfidio.
Note that moving tubs, showers, toilets, and sinks around isn’t so simple when plumbing has to be relocated, which can be quite expensive.
“If possible, try to upgrade those items in place and design around them,” suggests Garrison Hullinger, an interior designer in Portland, Oregon.
Because they can make a smaller space appear larger, floating vanities have their fans, but Colin Haentjens, a designer with Omaha-based The Knobs Company, isn’t one of them.
“They’re trendy but will feel outdated sooner rather than later,” says Haentjens, who cautions that a floating vanity can eliminate precious storage space. “I believe the furniture style vanity is more timeless. By using flush rather than paneled drawers and doors as well as contemporary versus traditional pulls, a furniture style cabinet can feel modern and easily be updated years later with a fresh coat of paint and by swapping out the pulls.”
Another trend gaining traction, wet rooms that remove the shower door/screen and floor tray, is recommended by Carr.
“Curbless zero-entry showers provide greater accessibility and improve the overall look, and they’re easier for seniors to use,” adds Carr.
Even if you don’t plan on selling your home soon, it’s smart to keep tabs on bathroom trends and incorporate them into your renovation plans.
“Increasing resale value should always be in the back of your mind. But it’s also important that you can enjoy the space. Try to strike a happy medium between adherence to what’s trending and what you like,” says Porfidio.
Get In Touch If you're interested in improving your life through homeownership, please provide your contact information below and a Loan Officer will be in contact. |
|
|

